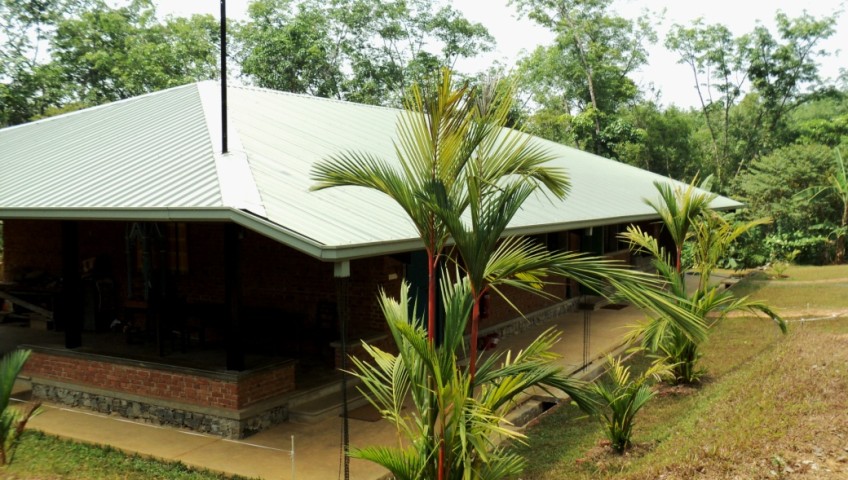
E B Creasy Factory Complex
This is one of the very first buildings done By Satra. The requirement from the Client was to do a structural design and develop a building to utilize as factory premises in the E.B. Creasy Factory Site at Padukka. The Building was done within budget and time frame. The building spanned 14,000 Square Feet.
More Information
E. B. Creasy utilizes this factory for the production of Ninja mosquito coils. And the speciality was that this was constructed half block wall and half wall clad. The span of the factory building is 24 meters without center columns. The eve height is 6 meters panel with block wall 3 meters and then steel cladding. Span between columns, i.e. bay width of 6 meters. The monitor roof is an additional element of the building.
This is one of the very first buildings done By Satra. The requirement from the Client was to do a structural design and develop a building to utilize as factory premises in the E.B. Creasy Factory Site at Padukka. The Building was done within budget and time frame. The building spanned 14,000 Square Feet.
More Information
E. B. Creasy utilizes this factory for the production of Ninja mosquito coils. And the speciality was that this was constructed half block wall and half wall clad. The span of the factory building is 24 meters without center columns. The eve height is 6 meters panel with block wall 3 meters and then steel cladding. Span between columns, i.e. bay width of 6 meters. The monitor roof is an additional element of the building.




